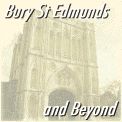 The Solar
The Solar
This would probably have been the private bedchamber of the owner of the
house. Many of the room's most interesting features date from the 15th or
early 16th century. This was the period when the King family occupied
Moyse's Hall, and it seems likely that they modified the domestic rooms to
make them more comfortable. The window is a modern replacement of one
inserted in the 15th century. The fireplace surround is early 16th century
and has a shallow arch with double ogee
moulding. To the left of the fireplace is a
Norman doorway which was altered later and
incorporates a reset 14th century head. It
seems most likely that this opened onto an
internal staircase leading down to the ground
floor. Most of the doors on the first floor are
Victorian replacements, but there is one late
Perpendicular doorway with its original door
connecting the Solar and the Hall. The door
has a barred window, which was probably
inserted when the building was a prison. Beside the door is an alcove
containing the spiral staircase the remains of which can be seen on the
ground floor.
The Hall
This was once the main room of the Norman house, where the owner and
his family lived. Sadly, much of its character has gone. Its best features are
the two Norman windows, which have already been seen from the outside.
Both have stone window-seats with a roll edge and a raised foot-rest. These
are rare survivals and are in
excellent condition. The room
would have had a boarded or
plastered ceiling originally, below
steeply pitched rafters and tie-
beams. The present fireplace is a
16th century insertion, with an
earlier blocked doorway beside it,
which suggests that this is not the
original hearth site. To either side
of the windows are small
Victorian doors. One leads to the bell tower and the other to the weights of
the clock. The window at the back of the hall is barred, presumably another
survival from the prison era.


